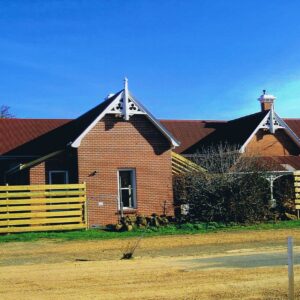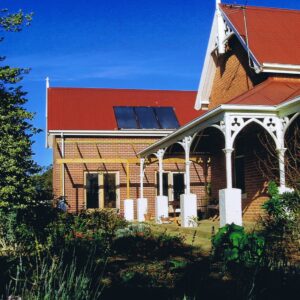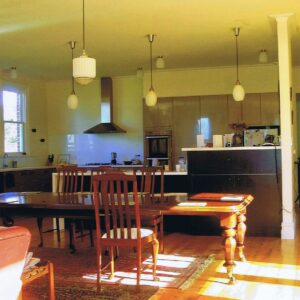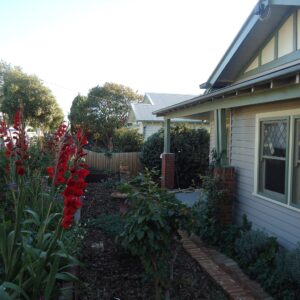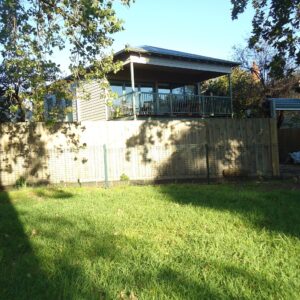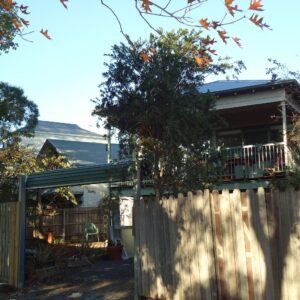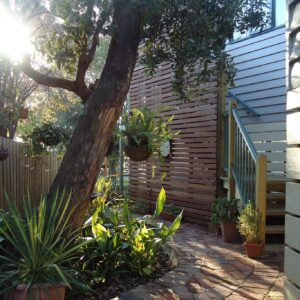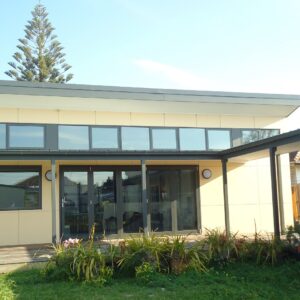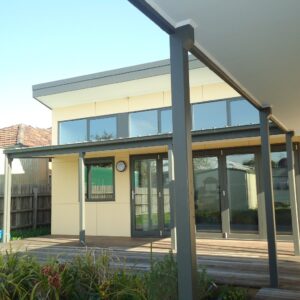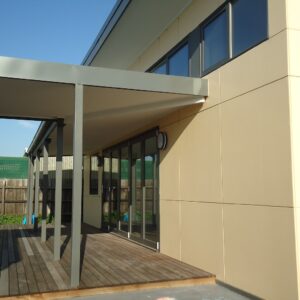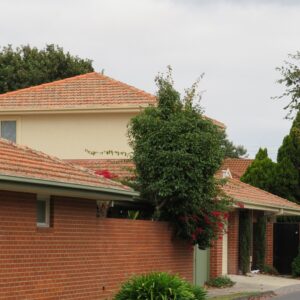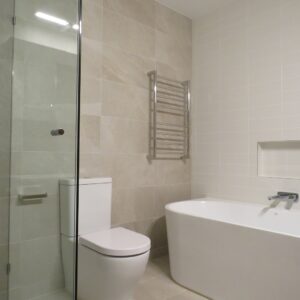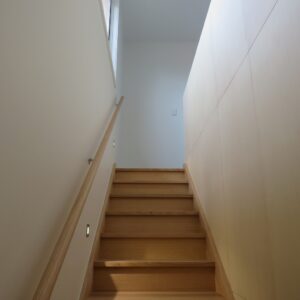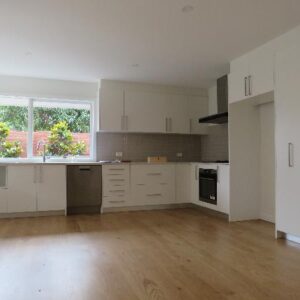RESIDENTIAL
HomeResidential
The development of residential properties for clients provides the opportunity for Michael Rowell Architects to develop a long-term relationship with clients as they realise their dreams. These properties may be inner urban, suburban or rural in nature.
RESIDENTIAL
Farmhouse, Wombelano
Development of options for redevelopment of 1950’s weatherboard farmhouse on grazing property in Western District, Victoria
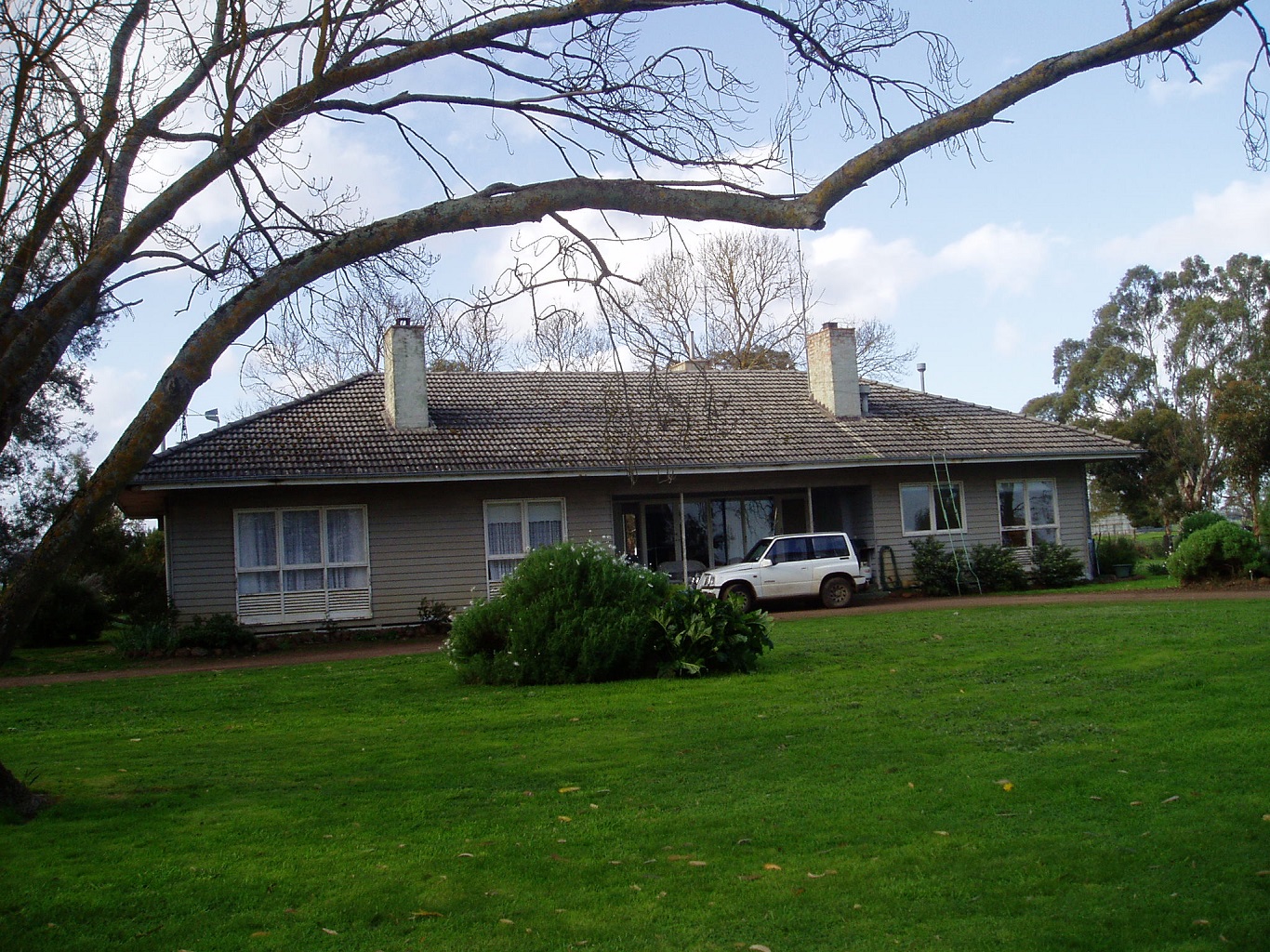
RESIDENTIAL
Edwardian Weatherboard, Maribyrnong
Renovation and extension to a residence incorporating ensuite to existing bedroom, new kitchen and family room and covered link to existing studio/ office in rear yard.
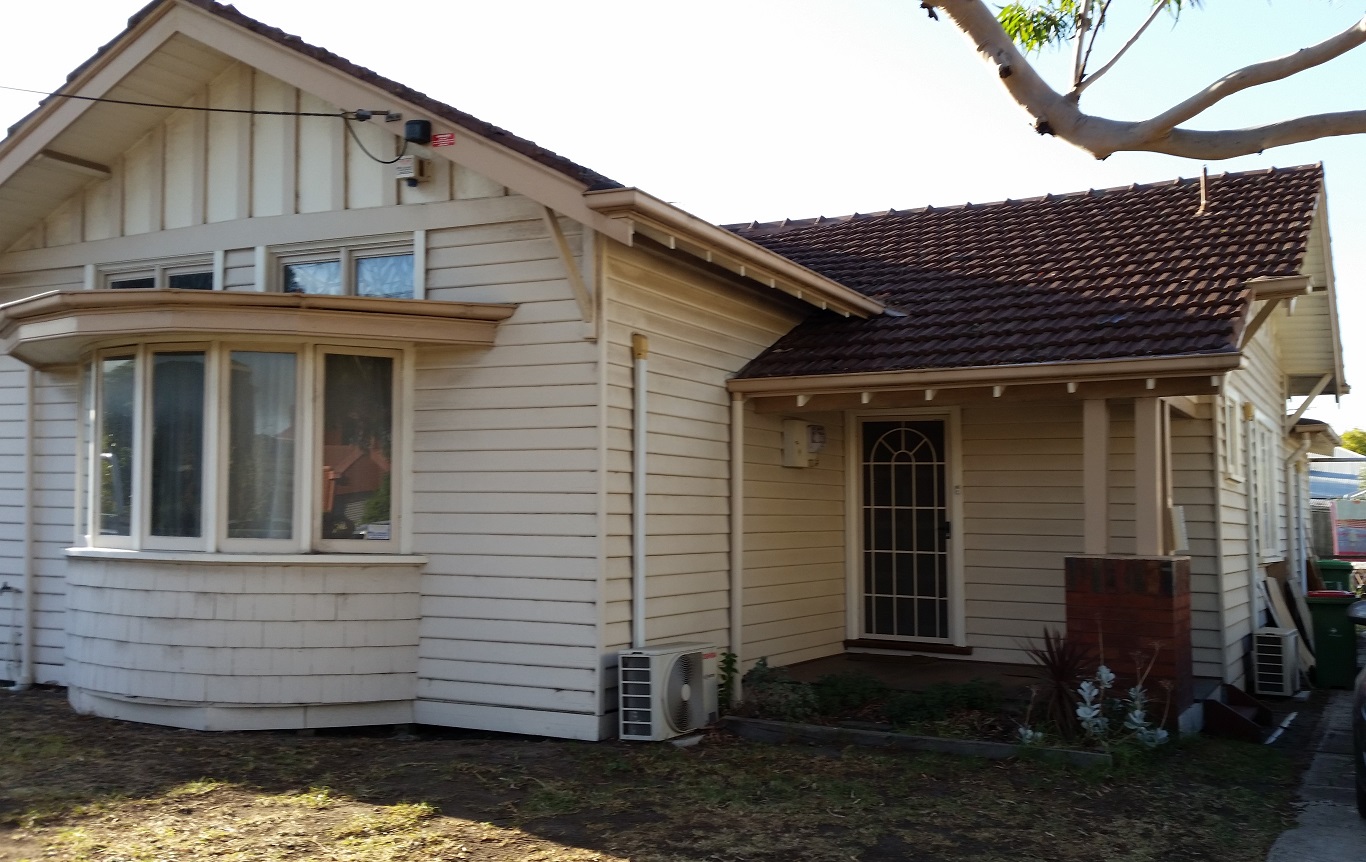
RESIDENTIAL
Research residence
A relatively small infill extension to a house overlooking extensive bushland will unlock the potential of the kitchen, and allow refurbishment of other wet areas including laundry, ensuite bathroom and main bathroom.
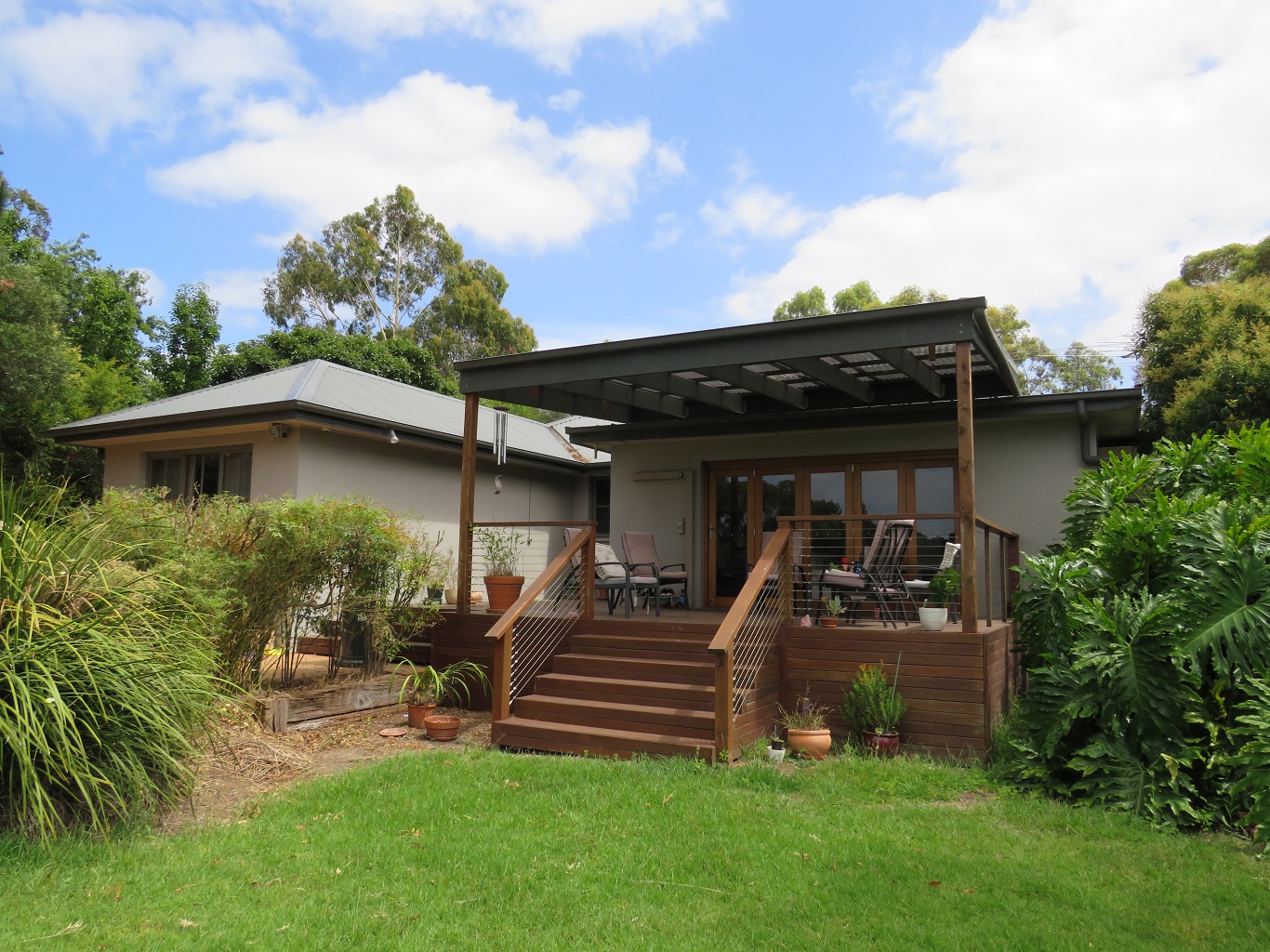
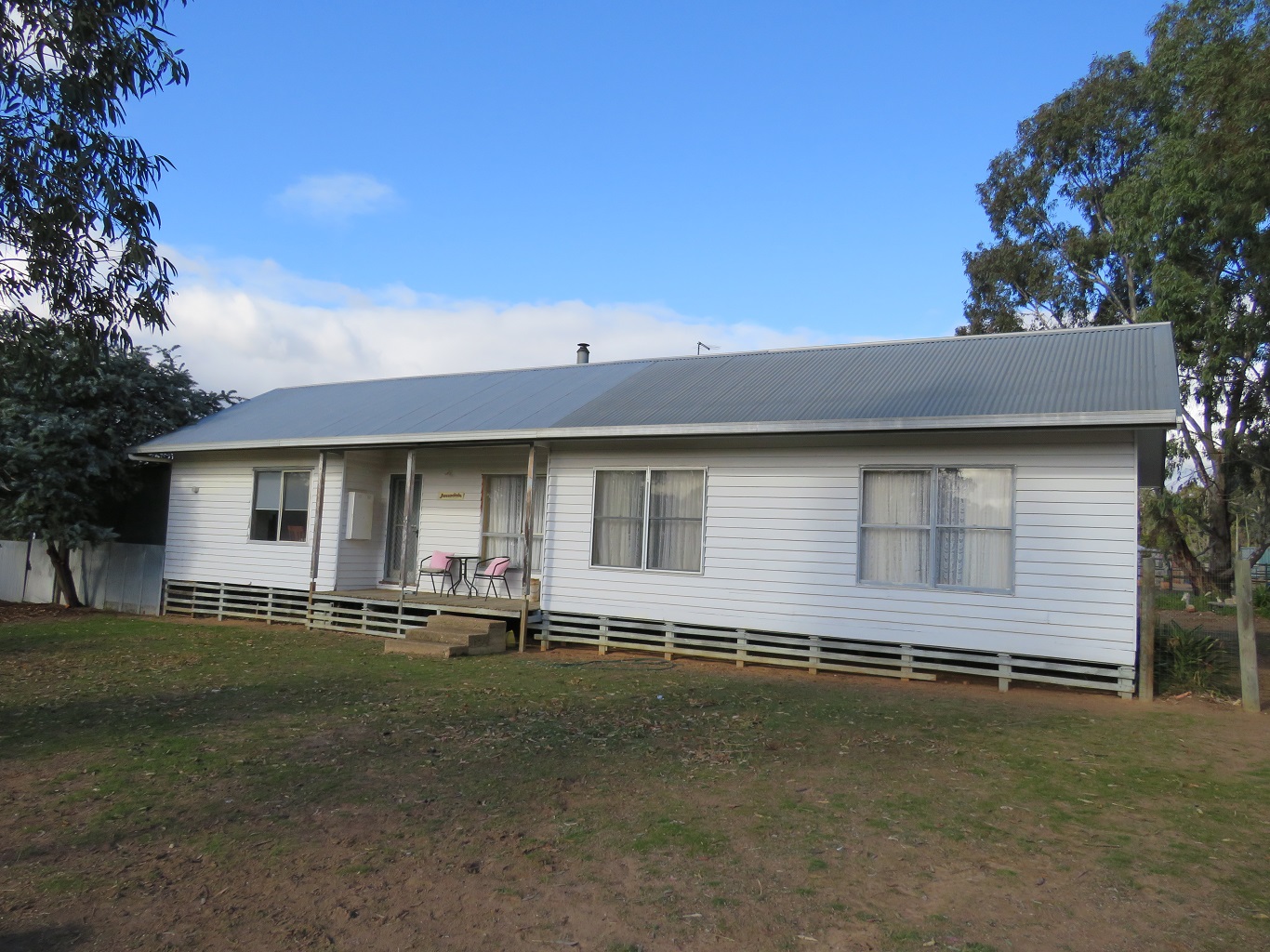
RESIDENTIAL
Farmhouse, Stawell
A 2-bedroom extension to a 1980’s weatherboard residence will give two sisters private space while sharing common areas such as kitchen , bathroom and living room.
RESIDENTIAL
Upper floor extension, East Malvern
A dual-occupancy 1990’s brick veneer home provided only 2 bedrooms for a family with school-age children. The upper floor extension provides 2 additional bedrooms, bathroom and retreat while all of the existing house is refurbished. Stringent planning requirements regarding overlooking , overshadowing and neighbourhood character had to be addressed.

